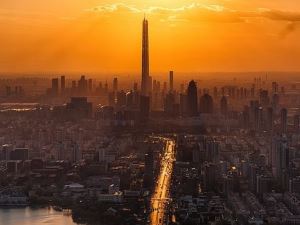
“Urban planning refers to all of the sciences, techniques and art forms used to organize and lay out urban spaces in ways that ensure the welfare and social interaction of its inhabitants while preserving the environment.” (Source: wikipedia.org/wiki/Urbanisme)
Therefore, the planning and development of an urban area require that many parameters be taken into account, such as the shapes of buildings, colours, sizes, green spaces, bodies of water and flows of movement.
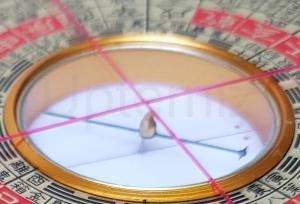 Feng Shui refers to the art and technique used to plan and lay out a given site at a calculated time and in such a way as to improve the daily life of its occupants. This time-honoured discipline shows how space and time (junctures, seasons) are linked to our lifestyles and behaviours.
Feng Shui refers to the art and technique used to plan and lay out a given site at a calculated time and in such a way as to improve the daily life of its occupants. This time-honoured discipline shows how space and time (junctures, seasons) are linked to our lifestyles and behaviours.
It wisely puts to use the permanent energetic interaction between the sky, the earth and human beings, in order to ensure an optimal quality of life. Its techniques revolve around a thorough interpretation of nature and a close compliance with its rules and principles.
Urban planning and Feng Shui, as we can see, both focus on the connection between people and their environment. Their purpose is to lay out spaces which provide good living conditions while being, at the same time, thoroughly respectful of nature.
The link between humans and their environment is nothing new. The architects of the past did put into practice, in their building schemes, the knowledge they had of nature and energy. In their own way, they used to follow accurate building tenets, calculate orientations and doorways, and propose specific shapes and sizes for their constructions. By means of energy linkage, they knew how to interconnect the prominent buildings of the city, and make them sturdy and mighty. Wiser for this knowledge, they were fully aware of the impact which their constructions had on humans. Everything was thought out and carefully gauged.
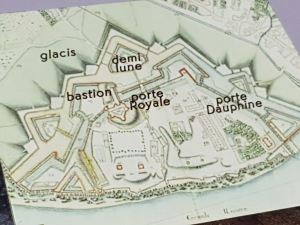 For instance, the citadels built by Sébastien Le Prestre de Vauban were intended to repel potential invaders.
For instance, the citadels built by Sébastien Le Prestre de Vauban were intended to repel potential invaders.
Pointed shapes were used, thus conveying a clear and aggressive message : “Beware, you’ll be crossing swords with us at your own peril! Keep your distance!” These constructions were meant to deter unwelcome visitors.

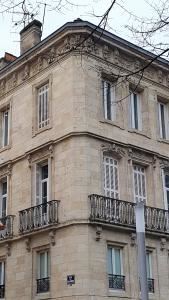
In contrast, some ancient buildings were designed with rounded edges and corners so as to appear less aggressive.
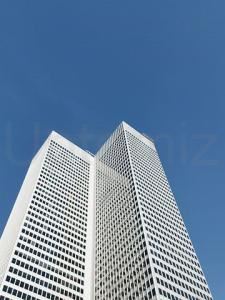
Today’s architectural trends do not systematically conform to this time-honoured knowledge.
Feng Shui can amend spaces and transform them so as to improve the quality of life. It can be implemented on the level of the building, the neighbourhood or the whole city. This science resorts to a wide range of calculation and observation tools. Once the diagnosis has been ascertained, recommendations are made.
Feng Shui is an adaptive art. Its techniques do not require that we break with what is already existing.
The Feng Shui assessment facilitates the stimulation and optimization of the urban project, thus helping the fulfillment of clearly identified objectives – such as the promotion of the community’s well-being or the increase of customer traffic for shops.
Designing safe and prosperous spaces, enhance the quality of life and support initiatives toward sustainable development: this is what the Feng Shui urban projects are all about.
Article by: Céline Speranza – Consultant, teacher and lecturer – uptemiz.com


